Ghent
DetailsInterior design of a new built apartment
For the interior design of a luxurious penthouse apartment in the heart of Ghent, Shanaz Razik interior architect worked closely with project developer Ecoresi from Aalter and the Ghent architectural firm CAAN Architects. At the request of the client, I created an interior concept in which all rooms in the apartment are stylishly integrated: kitchen, storage room, bar, entrance hall, cloakroom, guest toilet and office. Everything forms one flowing entity, characterized by openness and light thanks to the large glass section cladding the front and back of the building.
Striking eye-catchers: mirror and see-through fireplace.
The starting point for the interior design of this project was a mirror with a frame in gold, one of the few elements from her previous home that the client wanted to keep in this penthouse. Based on this I worked out a design and created a mood board of the different colors and materials I wanted to use. The color palette is neutral and contemporary, with subtle accents in warm ochre, beautiful gold and timeless black. Another wish of the client was to work with a see-through fireplace between the dining area and the living space. This is literally a warm eye-catcher in the space, which blends in nicely with the other elements in black in the building.
Stylish integrated storage space
An important point of attention in the interior design of this project was the presence of sufficient storage space, as the client moved from a villa to an apartment and thus had a lot of belongings she liked to store neatly in her new home. In my design I therefore provided stylish and spacious fitted wardrobes, which are extended to the high ceiling so that they form one beautiful entity with the rest of the interior.
Openness and coziness combined
To counterbalance the open concept of the penthouse, some areas such as the reading corner are created in a cozy manner. This creates a somewhat playful cocoon effect, and the plants and the correct use of interior accessories also create the necessary coziness. Shanaz Razik interior architect also made sure that the bedroom, the guest room and the two bathrooms are closed off from the other ‘open’ rooms in the apartment. In this way, the interior of the penthouse abides completely to the clients wishes, being open in the common areas and providing the necessary privacy in the secluded areas.
- Architect: Caan Architects
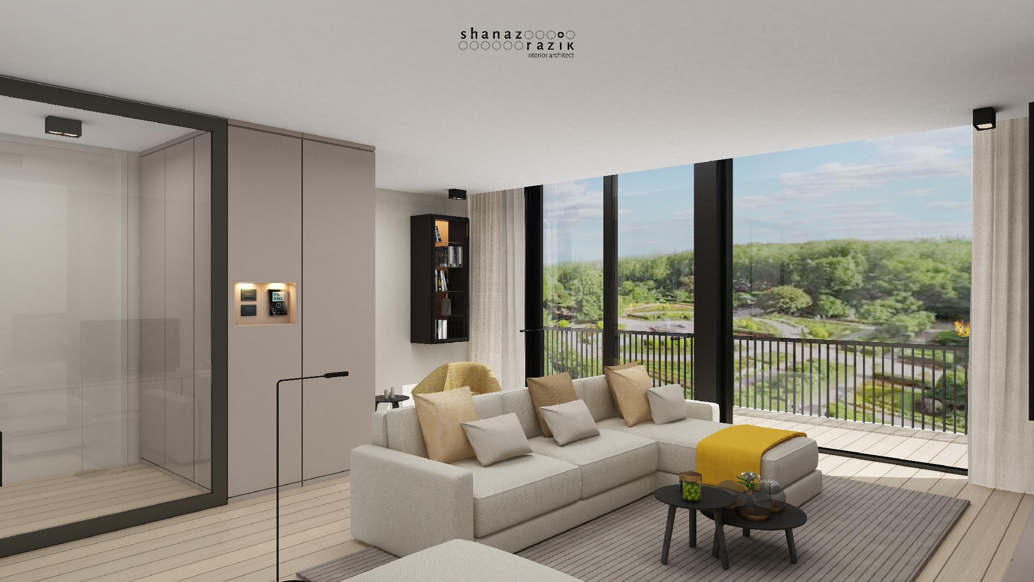
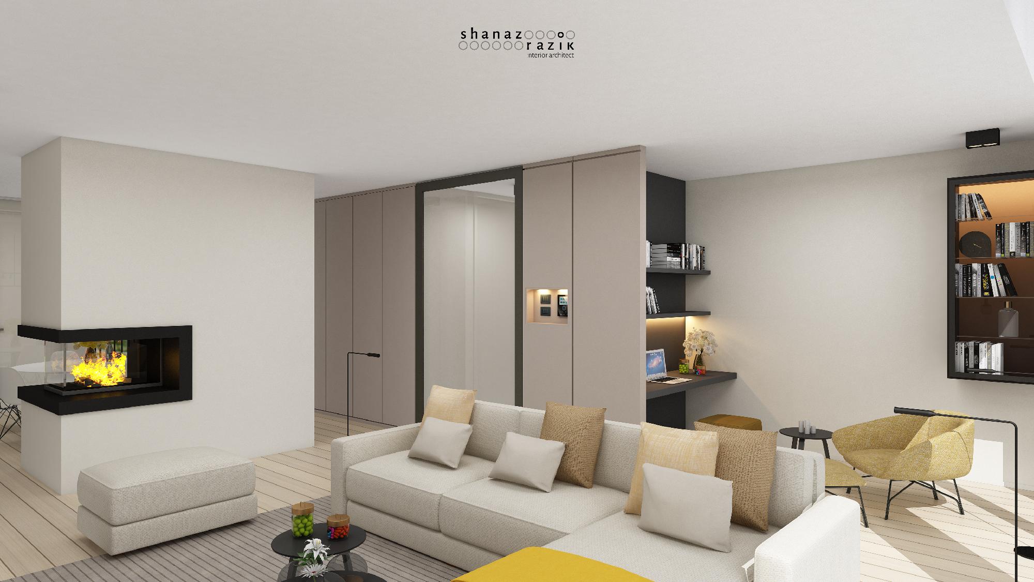
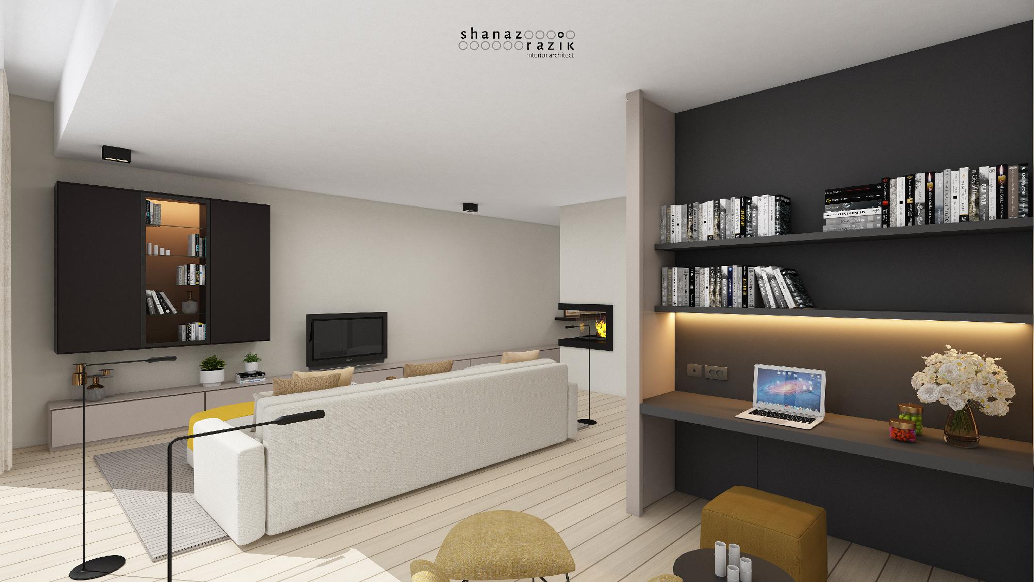
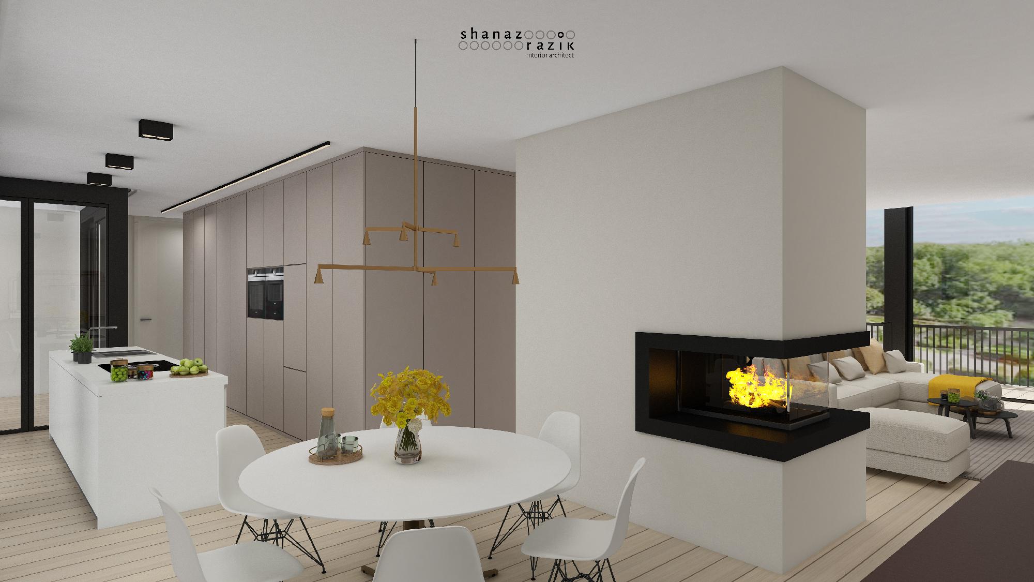
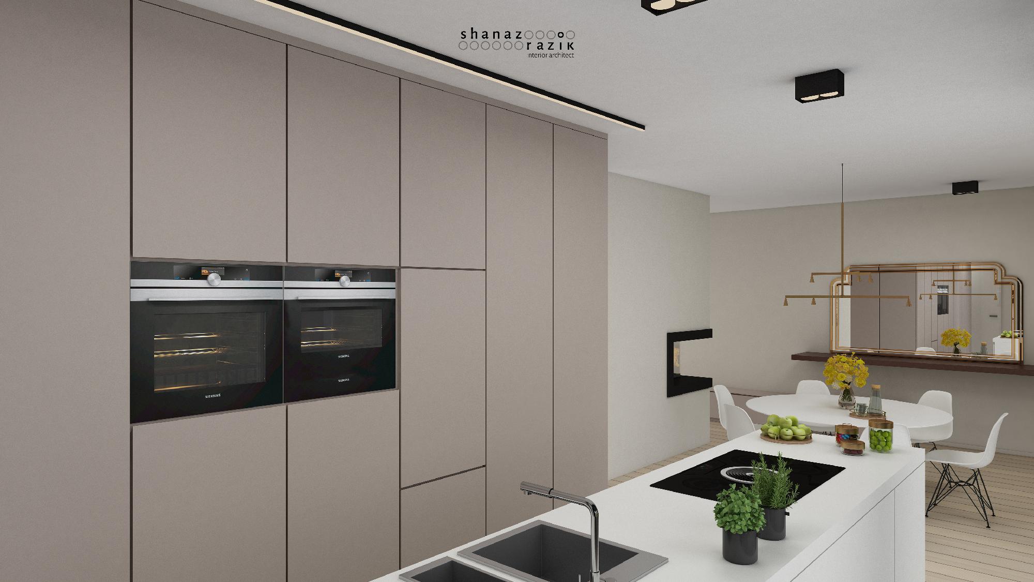
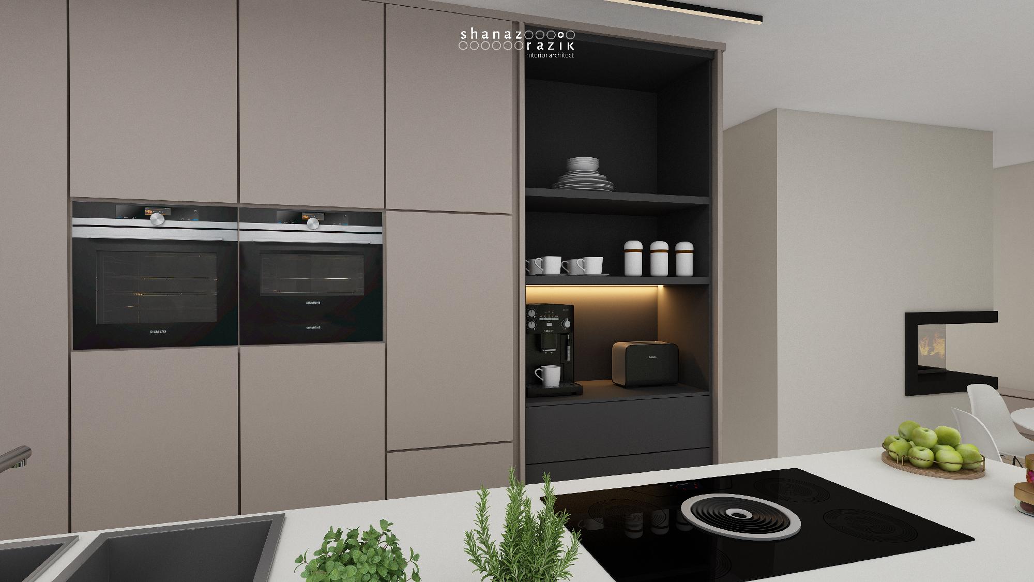
Ghent
DetailsInterior design of a new built apartment
For the interior design of a luxurious penthouse apartment in the heart of Ghent, Shanaz Razik interior architect worked closely with project developer Ecoresi from Aalter and the Ghent architectural firm CAAN Architects. At the request of the client, I created an interior concept in which all rooms in the apartment are stylishly integrated: kitchen, storage room, bar, entrance hall, cloakroom, guest toilet and office. Everything forms one flowing entity, characterized by openness and light thanks to the large glass section cladding the front and back of the building.
Striking eye-catchers: mirror and see-through fireplace.
The starting point for the interior design of this project was a mirror with a frame in gold, one of the few elements from her previous home that the client wanted to keep in this penthouse. Based on this I worked out a design and created a mood board of the different colors and materials I wanted to use. The color palette is neutral and contemporary, with subtle accents in warm ochre, beautiful gold and timeless black. Another wish of the client was to work with a see-through fireplace between the dining area and the living space. This is literally a warm eye-catcher in the space, which blends in nicely with the other elements in black in the building.
Stylish integrated storage space
An important point of attention in the interior design of this project was the presence of sufficient storage space, as the client moved from a villa to an apartment and thus had a lot of belongings she liked to store neatly in her new home. In my design I therefore provided stylish and spacious fitted wardrobes, which are extended to the high ceiling so that they form one beautiful entity with the rest of the interior.
Openness and coziness combined
To counterbalance the open concept of the penthouse, some areas such as the reading corner are created in a cozy manner. This creates a somewhat playful cocoon effect, and the plants and the correct use of interior accessories also create the necessary coziness. Shanaz Razik interior architect also made sure that the bedroom, the guest room and the two bathrooms are closed off from the other ‘open’ rooms in the apartment. In this way, the interior of the penthouse abides completely to the clients wishes, being open in the common areas and providing the necessary privacy in the secluded areas.
- Architect: Caan Architects
